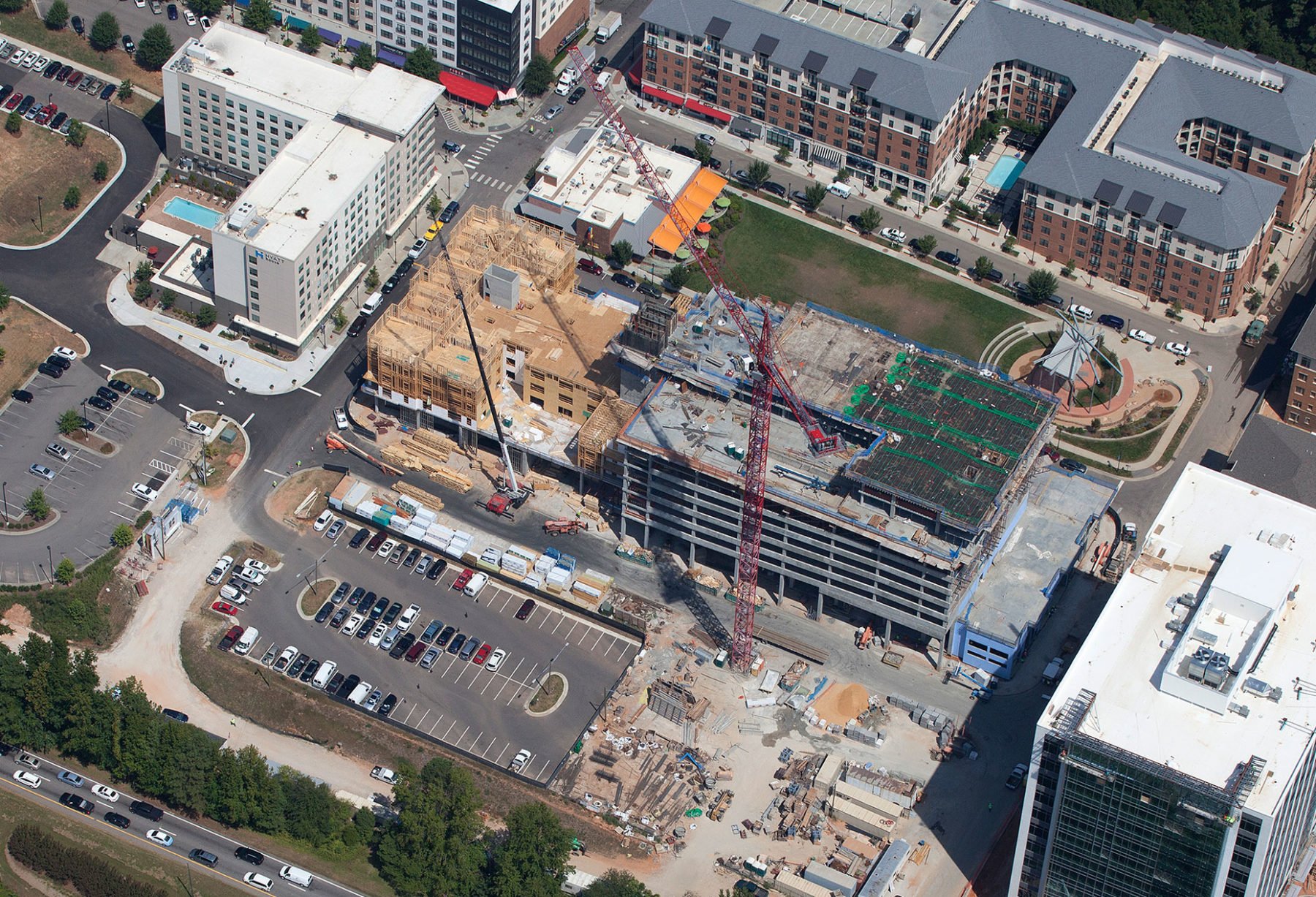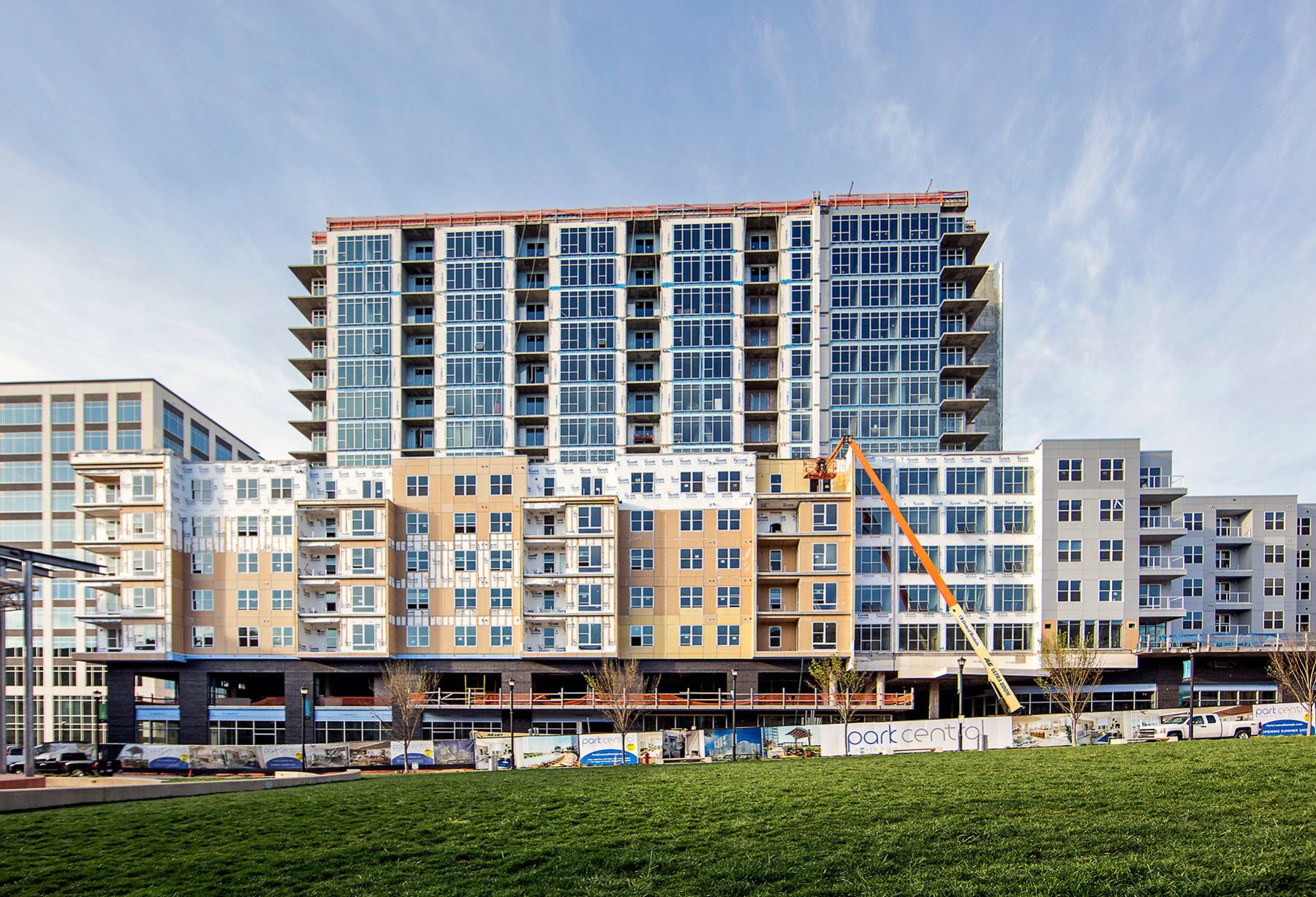Vision: Park Central
Park Central is our most advanced mixed-use project yet, featuring residential, retail and office spaces that will continue to enhance North Hills’ live, work, and play lifestyle.
Showcasing 285 mid-rise (Plaza style) and high-rise (Skyline style) units, Park Central offers condominium-level interior finishes, unrivaled amenities, and amazing views of Midtown and Downtown Raleigh. These residential offerings are complemented by 36,000 square feet of retail space and 6,843 square feet of rentable mezzanine-level office space. Access to Midtown Park and a multitude of additional restaurant and retail options adds to Park Central’s conveniences.Here are some past and present photos of Park Central’s transformation!






 Although final touches are being made to Skyline units (floors seven through 16) and are expected to wrap up by the end of the year, the remainder of Park Central is still available for lease. The first tenants moved in at the start of June, while retailers such as Midtown Yoga, Kilwins Chocolates, Happy & Hale, and Arrow Hair are expected open by the end of 2017.
Although final touches are being made to Skyline units (floors seven through 16) and are expected to wrap up by the end of the year, the remainder of Park Central is still available for lease. The first tenants moved in at the start of June, while retailers such as Midtown Yoga, Kilwins Chocolates, Happy & Hale, and Arrow Hair are expected open by the end of 2017.
